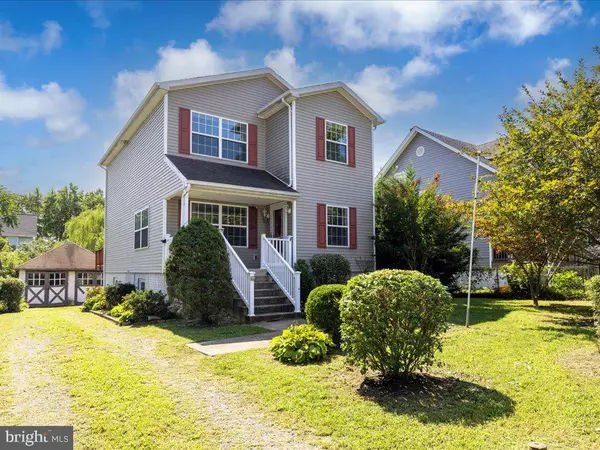For more information regarding the value of a property, please contact us for a free consultation.
Key Details
Sold Price $311,000
Property Type Single Family Home
Sub Type Detached
Listing Status Sold
Purchase Type For Sale
Square Footage 1,776 sqft
Price per Sqft $175
Subdivision Lauraville Historic District
MLS Listing ID MDBA2133044
Sold Date 10/15/24
Style Colonial
Bedrooms 3
Full Baths 2
Half Baths 1
HOA Y/N N
Abv Grd Liv Area 1,776
Originating Board BRIGHT
Year Built 2006
Annual Tax Amount $3,372
Tax Year 2024
Lot Size 7,984 Sqft
Acres 0.18
Property Description
Welcome to 4907 Grindon Avenue, located in the Lauraville Historic District, a beautiful subdivision of Baltimore. Centrally located near Morgan State University and not far from Johns Hopkins University. The area boasts wonderful restaurants including the famous Koco’s Pub with award winning crab cakes. This 3 bedrooms, 2.5 bathrooms Colonial was built brand new in 2006 from the ground up and includes a charming front porch perfect for an outdoor swing to enjoy morning coffee, or quiet relaxing evenings watching the sunset. The main level includes a welcoming foyer, large open living room, formal dining area and open concept kitchen, and a powder room. The 2nd floor is where you will find all 3 bedrooms including the primary bedroom with a generous attached full bathroom and walk-in
closet, the two additional bedrooms are spacious and filled with plenty of natural sunlight, and a hall linen closet. The lower level is unfinished with plenty of room for an additional bedroom or a large rec room to be added, as well as, having been roughed in for a full bathroom. It includes the laundry area and a walkout with French doors to the private rear yard with the detached two car garage. Recent updates include two new toilets in the powder room and primary bedroom bathroom, and the HVAC was replaced in 2019. The landscaping provides a variety of flowering shrubs and trees to enjoy throughout the seasons. Do not hesitate on this charming Colonial and schedule your private tour today!
Location
State MD
County Baltimore City
Zoning R-3
Rooms
Other Rooms Living Room, Dining Room, Primary Bedroom, Kitchen, Foyer, Bedroom 1, Storage Room, Bathroom 1, Bathroom 2, Bathroom 3
Basement Connecting Stairway, Heated, Interior Access, Outside Entrance, Poured Concrete, Rear Entrance, Rough Bath Plumb, Space For Rooms, Unfinished, Walkout Stairs
Interior
Interior Features Attic, Dining Area, Floor Plan - Traditional, Primary Bath(s)
Hot Water Natural Gas
Heating Central
Cooling Central A/C
Flooring Carpet, Concrete, Vinyl
Equipment Built-In Microwave, Dishwasher, Disposal, Dryer, Exhaust Fan, Oven/Range - Electric, Refrigerator, Washer, Water Heater
Fireplace N
Appliance Built-In Microwave, Dishwasher, Disposal, Dryer, Exhaust Fan, Oven/Range - Electric, Refrigerator, Washer, Water Heater
Heat Source Natural Gas
Laundry Basement
Exterior
Exterior Feature Deck(s), Porch(es)
Garage Spaces 3.0
Fence Rear
Water Access N
Roof Type Shingle
Accessibility None
Porch Deck(s), Porch(es)
Total Parking Spaces 3
Garage N
Building
Story 3
Foundation Concrete Perimeter
Sewer Public Sewer
Water Public
Architectural Style Colonial
Level or Stories 3
Additional Building Above Grade, Below Grade
New Construction N
Schools
School District Baltimore City Public Schools
Others
Senior Community No
Tax ID 0327265367 004
Ownership Fee Simple
SqFt Source Assessor
Security Features Exterior Cameras
Special Listing Condition Standard
Read Less Info
Want to know what your home might be worth? Contact us for a FREE valuation!

Our team is ready to help you sell your home for the highest possible price ASAP

Bought with Karen Holthaus • Garceau Realty
GET MORE INFORMATION





